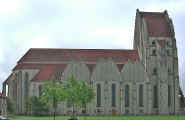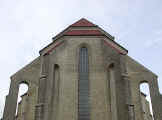| Grundtvigs
Kirke Copenhagen |
||||
| Click on photos to enlarge | ||||


 |
||||
|
Grundtvig's Church in the
Copenhagen suburb of Bispebjerg was built in 1921-40 as a memorial to
N.F.S.
Grundtvig. He was a leading Danish national figure of the 19th
century, active in the church, literature and social development. He wrote
a very large number of popular hymns which became firmly established in
the life of the nation. |
||||




 |
||||
|
The crowstep gable of the tower is in three sections, the middle section slightly projecting. Blind arcades/niches in the gables, so typical of Danish village churches. The facade can also be viewed as three individual gables of which the outer ones are slightly pushed in behind the central gable. Below, a triangular, niched, crowstep gable with three entrances. On the aisle sides there are three split gables, again with crowsteps and niches. Here too the central gable is slightly projecting. Tall, slim windows with pointed arches along the sides and at the choir end. The arches on the sides are depressed. All entrances and the small windows in the tower have round arches. Buttresses along the aisles. On the choir the heavily projecting buttresses are pierced by arches giving the suggestion of Gothic flying buttresses. |
||||

 |
||||
|
The church is placed in the centre of a low residential development from 1924-36 in complete harmony with the church. The exteriors were designed by Jensen Klint. |
||||
 |
 |
 |
||
|
The Gothic cathedral interior in a modern interpretation. Long and tall, nave and aisles, pointed arcades and vaults, but the traditional Gothic stone carving is simply represented by projecting and receding brick courses. The details are everywhere dictated by the simple square brick construction. |
||||
 |
 |
 |
||
 |
 |
 |
||
|
The two pulpits are simply a further extension of the brick structure. The first is in the tower, the second in the choir. The font is the only thing that is different, being of limestone - but also designed by P.V. Jensen Klint. |
||||
 |
||||
|
The great organ over the entrance dates from 1965 and was designed by by Esben Klint, son of Kaare Klint. |
||||
Front page of Astoft's Danish section