|
Odiham,
Hampshire Houses in the High Street and a few nearby Click on photos to enlarge |
||||
|
Most of the information is taken
from Hampshire
Treasures Pages 123-148. More information about the history of many of
the houses is available in publications by the
Odiham Society. |
||||
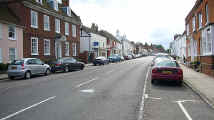 |
||||
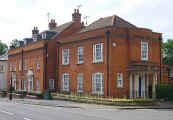
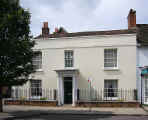
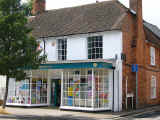
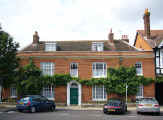 |
||||
|
No.158. New brick building in keeping with the rest of the High Street. It replaced earlier buildings of C.18. - 140, Queensmead, C18/19. Stucco. Parapet with stone coping. Greek Doric porch. - 138, Manchester House, C18. Colourwashed brick. Modern shop front. - 132-126, Kingstone House, C18. Three central bays project slightly. Doorcase of pilasters, broken entablature and open pediment. |
||||
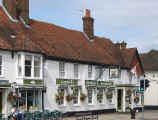
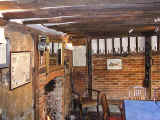
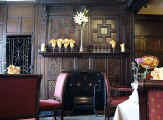
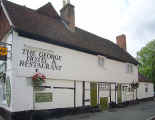 |
||||
|
100, The George Hotel, C.16. Refronted C.18. Colourwashed brick. Doric porch. C.16 timber-framing inside. Elizabethan chimneypiece said to come from Basing House. |
||||
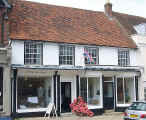
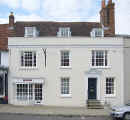
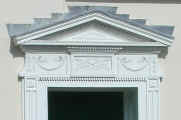
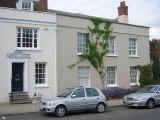 |
||||
|
76, C.18. Colourwashed stucco. C.19 shop fronts. - 74-70, C.18. Colourwashed stucco. Parapet with painted stone coping. - 68, Orchard House, C.18/19. Plain stucco front. Parapet with stone coping. |
||||
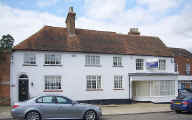
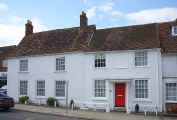
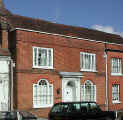
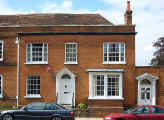 |
||||
|
64 and 58, C.19. Colourwashed stucco. Probably C.17 refronted. Casement windows. C.19 shop window. - 54, Salamander, and 54, Christmas Cottage, C.18. Painted brick. Porch of cast-iron columns and flat hood. - 48, The Old House, C.18. Two Palladian windows on ground floor. - 46, Queen Anne House. Brick on projecting plinth. |
||||
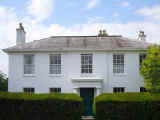
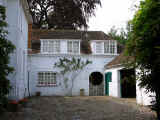
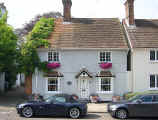
|
||||
|
36, The White House, C.19. Colourwashed stucco. Flat moulded eaves cornice. Greek Doric porch. Central bay of house projects slightly. - 34, White House Cottage. - 32, The Coachman's Cottage, C18. Colourwashed stucco. Two small C.19 angular bay windows. |
||||
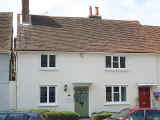
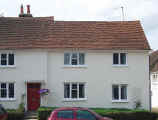
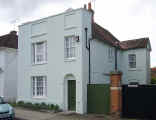 |
||||
|
30, Hellis House, C18. Colourwashed stucco. - 28, Hellis Cottage, c.18. Colourwashed stucco. - 18, Fernleigh, C.18. Stucco front with stone coping. |
||||
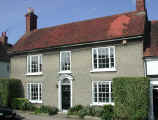
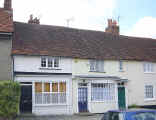
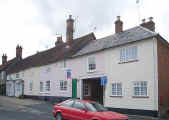
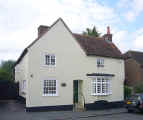 |
||||
|
16, The Grey House, C.17. Pebble-dashed walls. Four 3-light windows. Doorcase of panelled pilasters and segmental open pediment. - 14-6 (middle two pictures), no information. Painted brick and a great variety of windows. - 4, The Old Angel Inn, C.18. Colour-washed brick. |
||||
| South Side from East to West | ||||
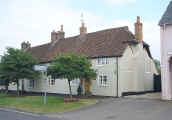
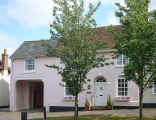
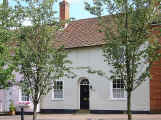
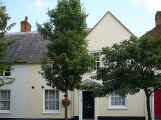 |
||||
|
3, The Forge, C.18. Colourwashed brick. Casement windows. - 5, Vicary's, C.19. 6-panel door in arched recess with radiating fanlight. - 7, Beecroft, C.19. Colourwashed brick. 6-panel door. Glazing bars to windows. - 29, Selwood, C.18. Painted stucco. Gable facing street. Door with pilasters and moulded open pediment. |
||||
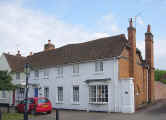
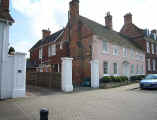
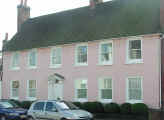 |
||||
|
33, Frenchman's, C.17/18. Colourwashed brick. Door and bow window with pilasters and flat cornice hoods. - 41, Long House, C.18. Pebbledash. Doorcase of engaged Doric columns. Plain square stucco gate piers. |
||||
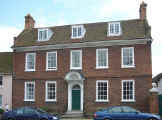
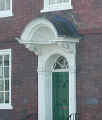
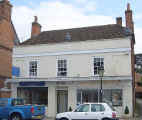
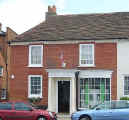 |
||||
|
43, Marycourt, C.18. Plum
coloured brick on projecting plinth. Doorcase with panelled Doric
pilasters. Door approached by moulded steps. Pevsner's
description: The only splendid house at Odiham, early C18. Dark brick, five bays
with a gorgeous shell-hood on carved brackets above the doorway. He
also draws attention to a number of other houses, saying: The High Street has much of interest and ought to be perambulated
properly. |
||||
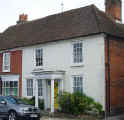
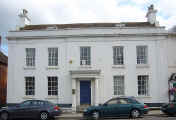
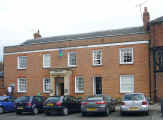
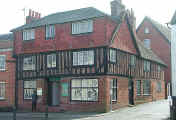 |
||||
|
51, Angus Cottage, C.18. Colourwashed brick. Brick dentil cornice. Doric porch. - 57, Dibrell House, C.18. At one time Danetree School. Refronted early C.19. Colourwashed stucco. Stucco parapet with stone coping. Doric stone porch. Four moulded stone steps. - 61 and 63, Lloyd's Bank and flat, C.18. Red brick on projecting plinth. Slate roof. Doric brick porch. - 65, The King's Arms, C13/14. 3 storeys. Red brick, top floor tile hung. Half-timbered construction. |
||||
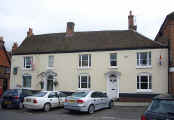
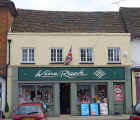
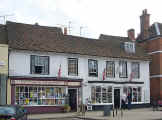 |
||||
|
67 and 69, C.18. Painted stucco. One doorcase with pilasters and open triangular pediment, one with engaged Doric columns and open segmental pediment. - 75, C.18. Colourwashed stucco with stone coping. Early C.19 shop front. Modernised. - 77-81, C.18. Colour-washed brick. Moulded and bracketed cornice. |
||||
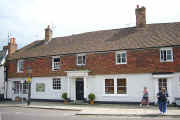
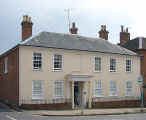
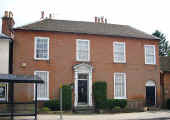 |
||||
|
113, The Old White Hart. Formerly an inn. The framework dates from C.15 and had a jettied front, there was a rear extension in C.16, and the building was refronted in C.18 (information courtesy of Tony Clarke). Pebble dash on ground floor with tile hung upper storey. Doric porch. Sash and casement windows. - 127, Edefield, C.18. Painted stucco. Doric stone porch. Early C.19 cast iron rails. - 129, Kings Barn, C.18. Brick walls. Five stone steps and plain guard rail. Doorcase of panelled pilasters. |
||||
| Some houses away from the High Street | ||||
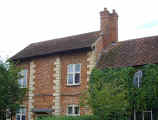
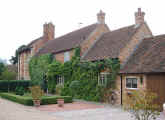
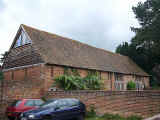
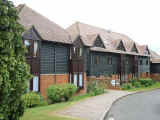 |
||||
|
At Palace Gate at the west end of the north side of the High Street there was a group of buildings of C.15-18. The area fronting the High Street has been replaced by the new building in C.18 style in the first picture at the top of the page. Down a lane are other old and new buildings. In first picture C.17 tall building with mullioned and transomed windows. The lower adjoining building is C15/16 with leaded casement windows. Single-storey extension. Nearby, old farm building sympathetically converted for community use. Final picture shows part of a group of modern design on the site. |
||||
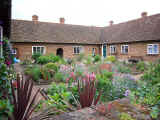
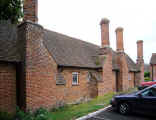
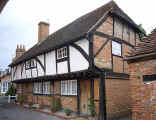 |
||||
|
Almshouses south of the church, founded in 1623. Built and endowed by Sir Edward More of Odiham. Pulled down after his death and the present almshouses were built by his trustees. Brick, one-storeyed, three sides of a courtyard. In the middle range three doorways with four-centred heads. - Last picture: Timber-framed house south of the High Street, presumably of C.16 or earlier. Timber-framed with later brick infilling, some colour-washed. |
||||
| See also Odiham Church and Odiham Castle | ||||