| Minstead,
Hampshire - All Saints Church 13th and 18th centuries Click on photos to enlarge. |
||||
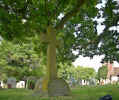
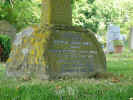
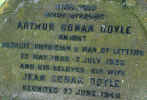 |
||||
| Under an oak tree in Minstead churchyard in the the New Forest is the grave of Sir Arthur Conan Doyle, creator of Sherlock Holmes, and his second wife Jean Conan Doyle. | ||||
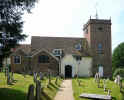
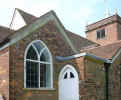
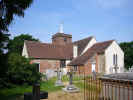
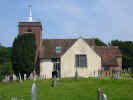 |
||||
|
Minstead church is Whitby 'en miniature'. As one approaches it, one sees the W tower, which is of brick and was built in 1774, a gabled porch with the date 1683 and other cross gables, and a variety of windows in wall and roof, all entirely domestic. On the S side a long addition of 1792 sticks out. |
||||

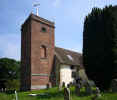
 |
||||
|
The medieval evidence is quite swamped by this: remains of a N lancet in the chancel (not shown) and the N doorway, both C13. |
||||
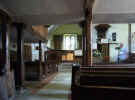
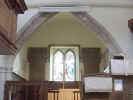
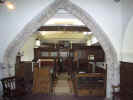 |
||||
|
The chancel E window is again typically 'Gothick' (i.e. Georgian Gothic). Inside, the chancel arch is C13, ... |
||||
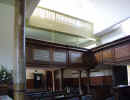
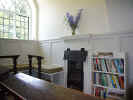
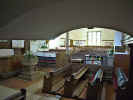
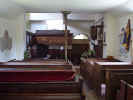 |
||||
|
... the rest is, as at Whitby, galleries and attachments - everything to seat as many as possible. West Gallery, C18. - A more recent upper W gallery in addition (1818). - Pews in the N attachments, one with a fireplace. The long S attachment is separated from the nave by an iron column. |
||||
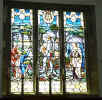
 |
||||
| South window in south attachment. Three-decker pulpit. | ||||

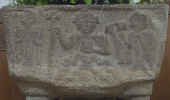
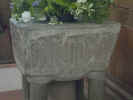 |
||||
|
Font. Late C12, square with tapering sides, Purbeck marble. On the W side, Christ with the Cross and two assistant figures. On the S side stylized eagles, on the N side two lions with one head, on the E side the lamb and the cross (not shown). |
||||
| Map | ||||