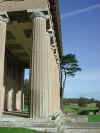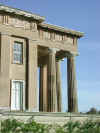The Grange, Northington
a Greek temple under a Greek sky ... in deepest
Hampshire at end of
October
Click on photos to enlarge
| Notes in
italics from Hampshire and the Isle of Wight by Nikolaus Pevsner
and David Lloyd (1967) Yale University Press, New Haven and London. |
||||
|
What makes the Grange a national monument is Wilkins' work. He designed The Grange for Henry Drummond in 1804, and it was completed in 1809. In 1817 it went to the Barings (Lord Ashburton, died 1835). Wilkins encased a C17 house ... Wilkins added to his encased house a Parthenon portico of tremendous pathos: six Greek Doric columns wide and two deep, facing E and overlooking the lake. This was one of the first determined 'credos' in the coming Grecian mode, highly exacting and far from domestic. Wilkins's sides are of nine bays with giant pilaster and a centre .. of square piers. Wreaths in the frieze of the piers and the E portico. Unfortunately all this is not stone, but rendered brick. ... |
||||

 |
||||
|
The original house was built 1667-73 for Sir Robert Henley to designs by William Samwell - externally only the west front, recently restored, indicates the design of that house. |
||||
 |
 |
 |
||
|
The inside of the house is a wreck but reveals much about the structure of the 17th century house. |
||||
 |
 |
 |
||
|
The main house had wings added to the west later in the 19th century, but they were demolished in 1960-70s. The south-facing wing connected the house to the Orangery, which survives (the building with the portico). The appearance of the connecting wing has very recently been restored with a new building which, combined with the orangery, houses an opera stage and auditorium. The wing is of seven bays with coupled pilasters and turns south to form another three bays before joining the orangery. |
||||




 |
||||
|
The E front of the orangery is made monumental by an Ionic four-column portico which could well be Wilkins's. The bays between the pilasters were originally of glass but were probably filled in when the building was converted into a picture gallery about 1880. |
||||
 |
 |
 |
||
| The Park | ||||

















