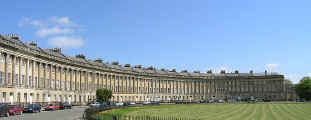| Bath
- Royal Crescent 18th century Click photos to enlarge |
||||

 |
||||
 |
||||
|
The experience of walking along Brock Street (from the Circus) is that to the very last moment one can have no conception of the splendour to come. All one sees is the far end of the Royal Crescent at an angle. The shock of the surprise in arriving ... is one of the strangest and most pleasurable that town planning has to offer anywhere. The Royal Crescent was built in 1767-74 by John Wood the Younger (to the design of his father, John Wood the Elder). It is a large half-ellipse facing down a grassy slope ... |
||||
 |
||||



 |
||||
|
It has a completely plain ground floor, and giant Ionic columns above. Architrave and balustrade. It is right that no emphasis on window or door pediments is allowed. Even so, 100 columns so closely set and so uniformly carried through are majestic, they are splendid, but they are not domestic. ... |
||||
 |
||||
|
Sill heights: The sill heights on
the first floor were lowered throughout the range in Victorian times, and
large plates of plain glass replaced the small panes with glazing bars.
There was a demand for better views and more light and, in addition, the
duty on glass by weight was abolished in 1845. The sills were raised again
on No. 1 Royal Crescent, now a museum of a Georgian house, on conservation
grounds (on right-hand side of picture). Also many windows have had their
glazing bars restored, which looks better, but generally the proportions
are less satisfactory than originally since the two sashes now mostly have
an unequal number of panes (see left-hand side of picture and pictures in
previous row). |
||||


 |
||||
|
The central bay of the Royal Crescent is differentiated by paired columns and an arched window. The last picture above shows the very different rear of the terrace. |
||||


 |
||||
|
Marlborough Buildings, a long terrace W of the Royal Crescent, closes the composition on that side now (built c.1790, perhaps by Baldwin) especially as the bays facing towards Brock Street are given some prominence. ... The plain unadorned arched doorways of Marlborough Buildings are a characteristic motif of the ending C18. |
||||
| No. 1 Royal Crescent (museum) | ||||
| Map | ||||
| More Bath | ||||